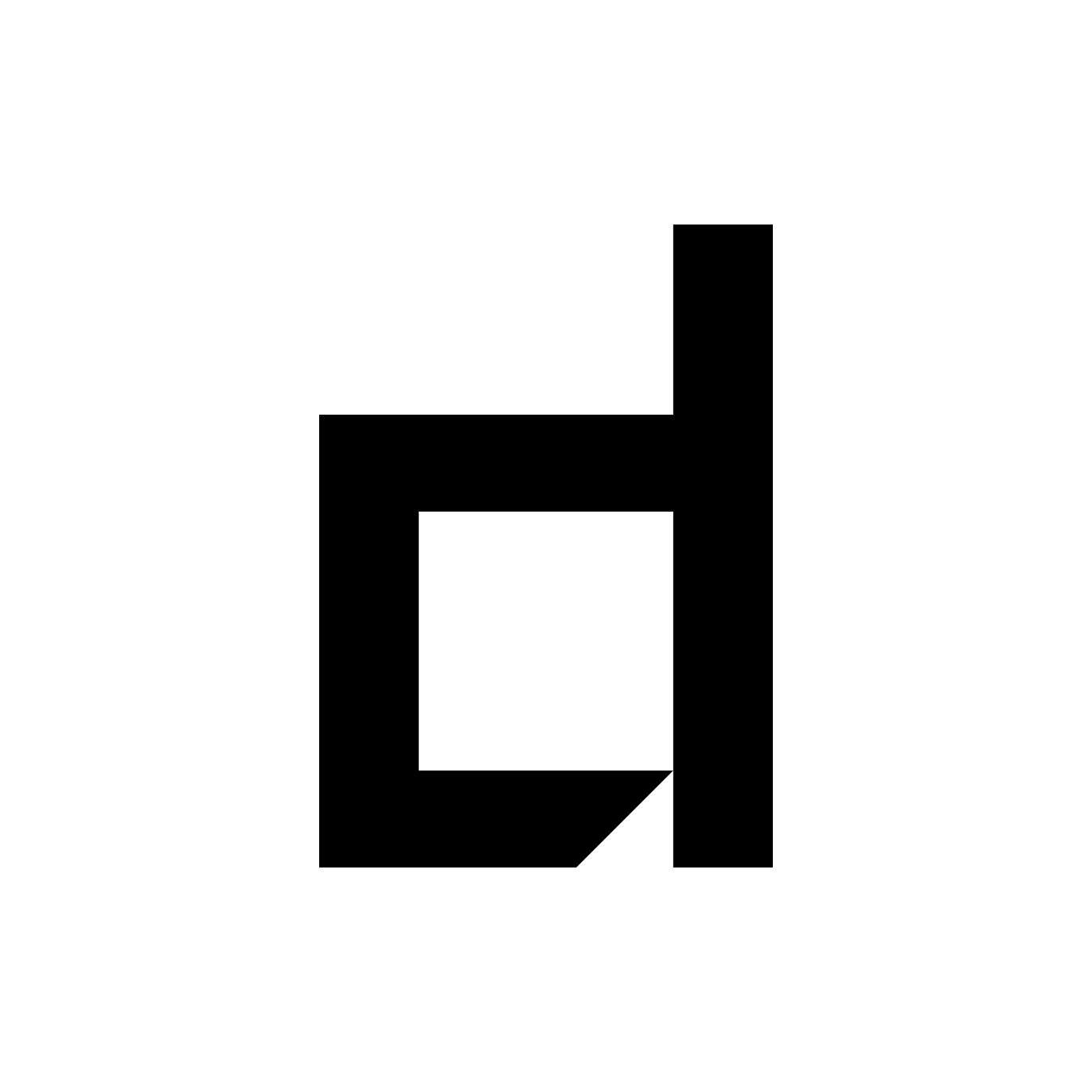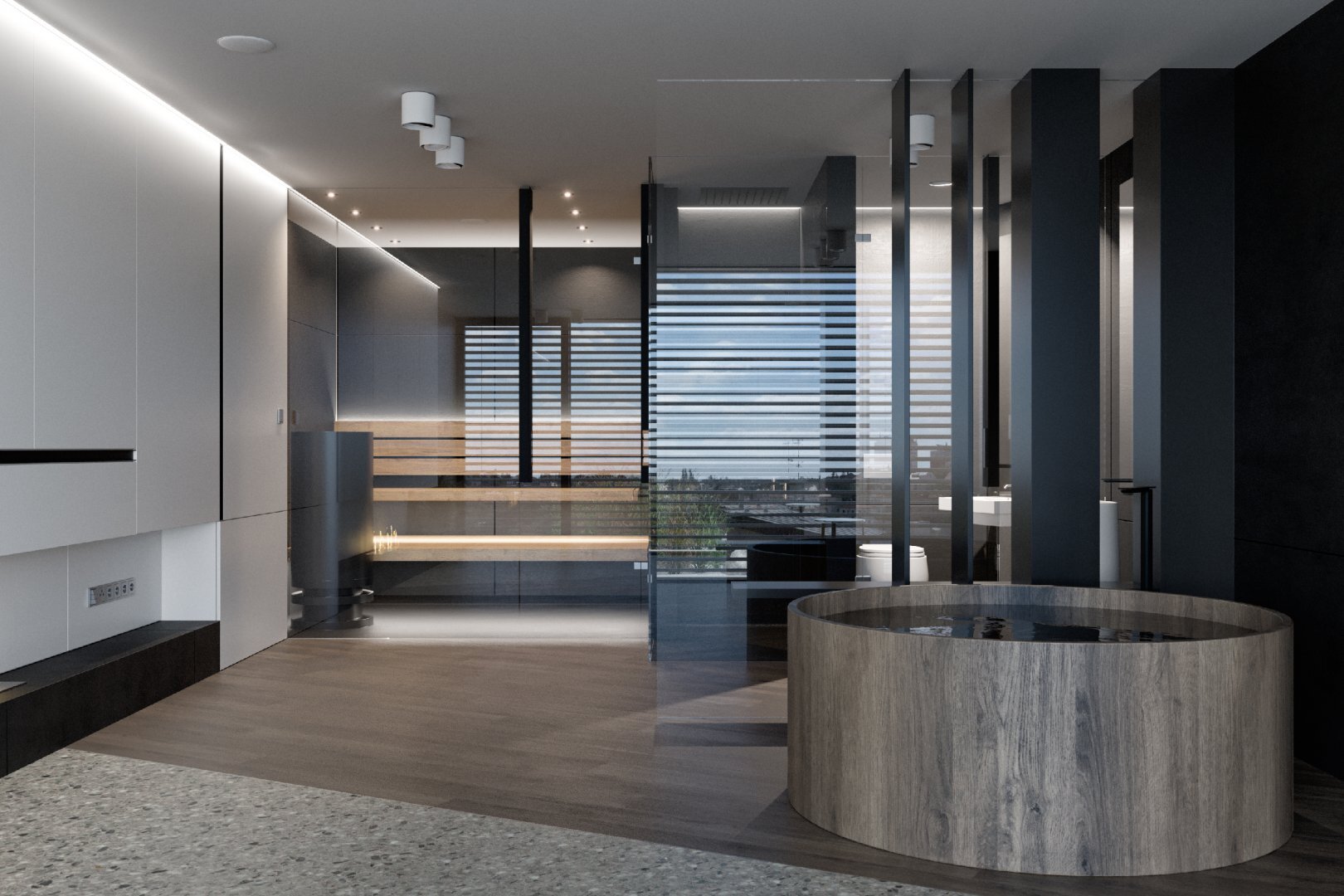VILA INFINITY
Year of completion: 2020
The tectonics of the house are based on the idea of rotated cubes, which, through their positioning around a single axis, create a dynamic play of recessed loggias on the front facades. In contrast, the side walls feature windows and doors flush with the facade. This concept takes advantage of the sloped site to create inviting terraces.
The direct, lightweight staircases within the house reflect the rotation of the building’s mass. The core consists of a hall with views and a gallery that connects the different levels. The house meets the expectations of a discerning investor, prioritizing both comfort and aesthetics.















