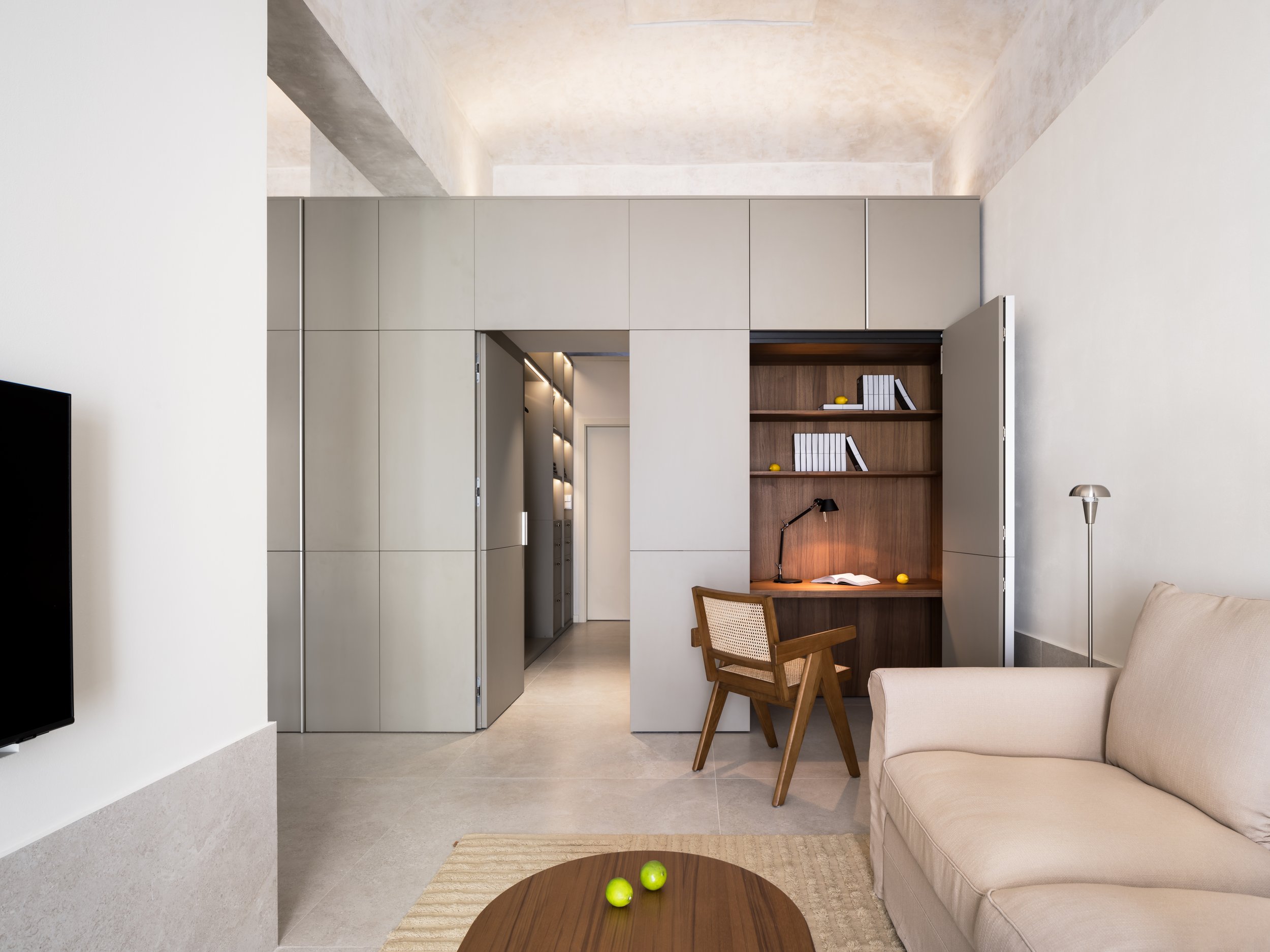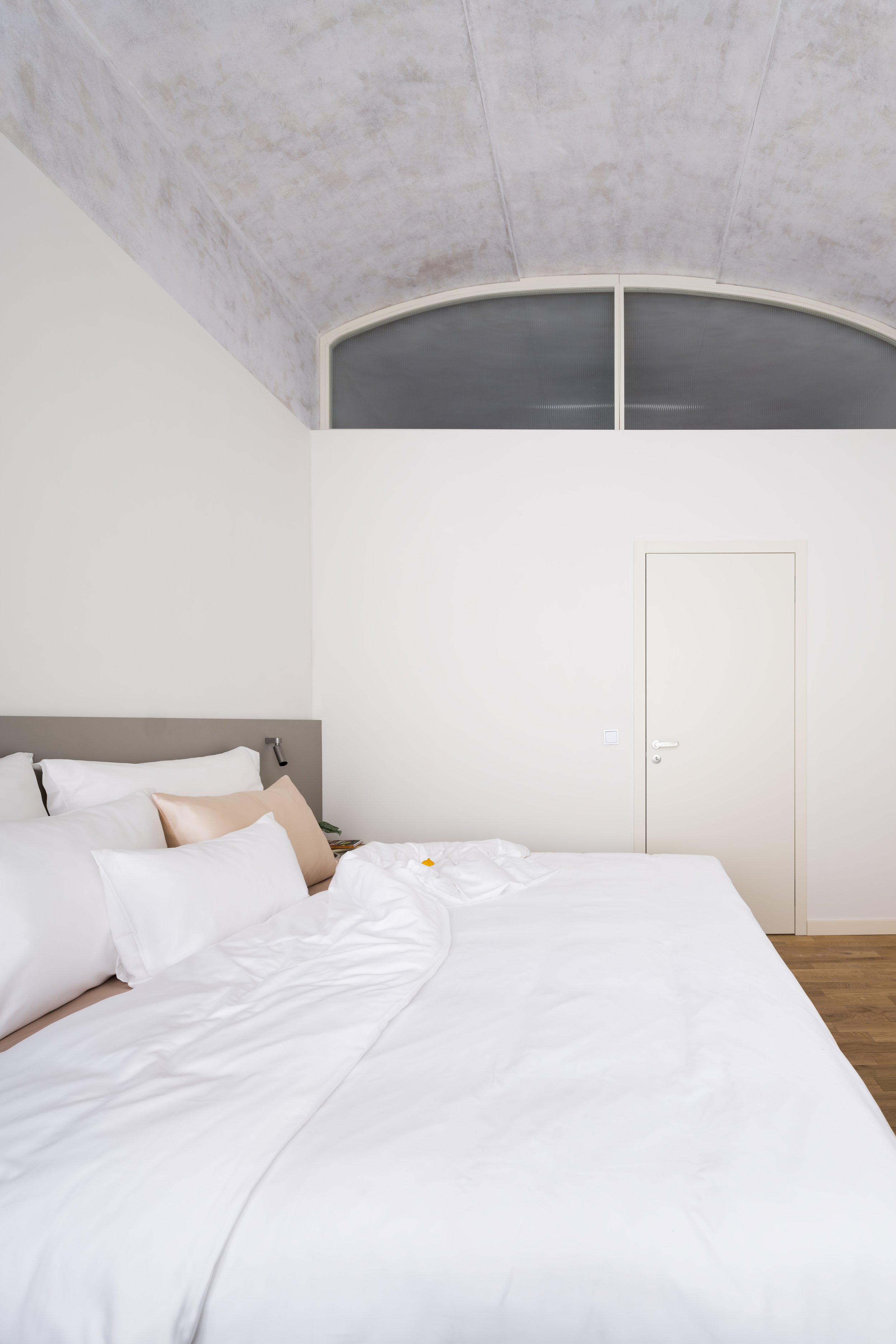PUSHING THE LIMITS
Interior Design
Year of Completion: 2023
With a smile, we say this apartment boasts as many functions as a Swiss army knife. We take pride in this achievement, especially since it’s a historic space with inherent limitations—supporting columns, vaults, and a largely immutable layout.
We had to find a way to work within these constraints—and not just adapt, but turn them into strengths.
None of the cabinets reach the ceiling, preserving the pleasant flow defined by the vaults. We played with lighting, employing indirect sources throughout, apart from a pendant light above the dining table. Lighting shines up into the vaults or from wall-mounted fixtures, enhanced by numerous hidden LED strips, some in amber for evening ambiance.
The apartment’s grand kitchen, living room, and a cleverly concealed office are immediately visible. Access to the bedroom with a dressing area and bathroom is through hidden doors that initially appear as part of the wooden paneling.
In addition to maximizing every inch of space, the architect’s custom designs, such as metalwork, the dining table, and certain furniture pieces, elevate the design to that of art. A beautifully crafted cabinetry piece features a glass insert, echoing the original vault in the private area of the apartment. Additionally, a “display case” in the hallway serves as both a wardrobe and an elegant sideboard.
The apartment’s historic charm is accentuated by hand-aged paintings and large-format tiles in natural beige tones, which, with their high baseboards, have become a signature element of this project.
























