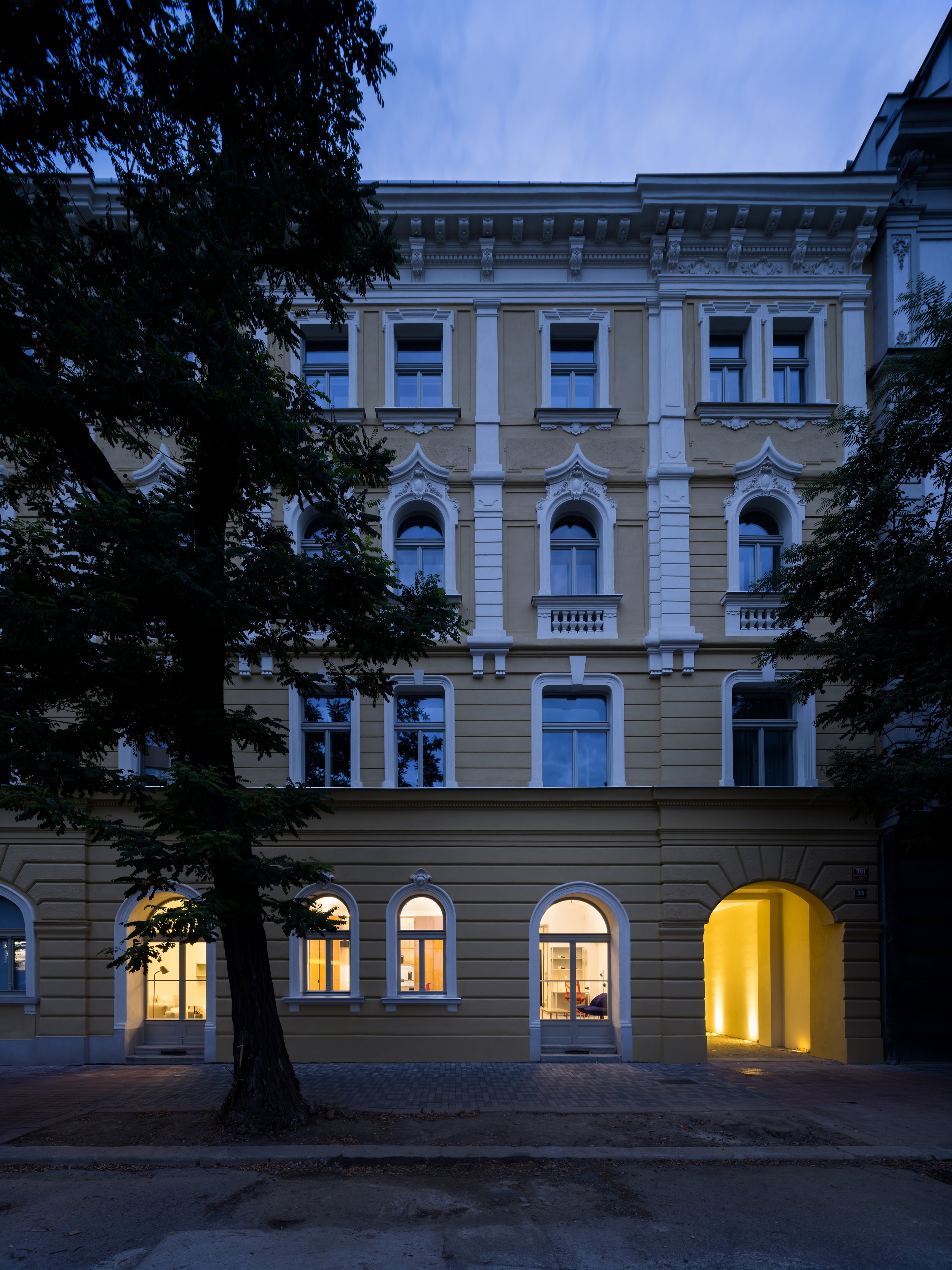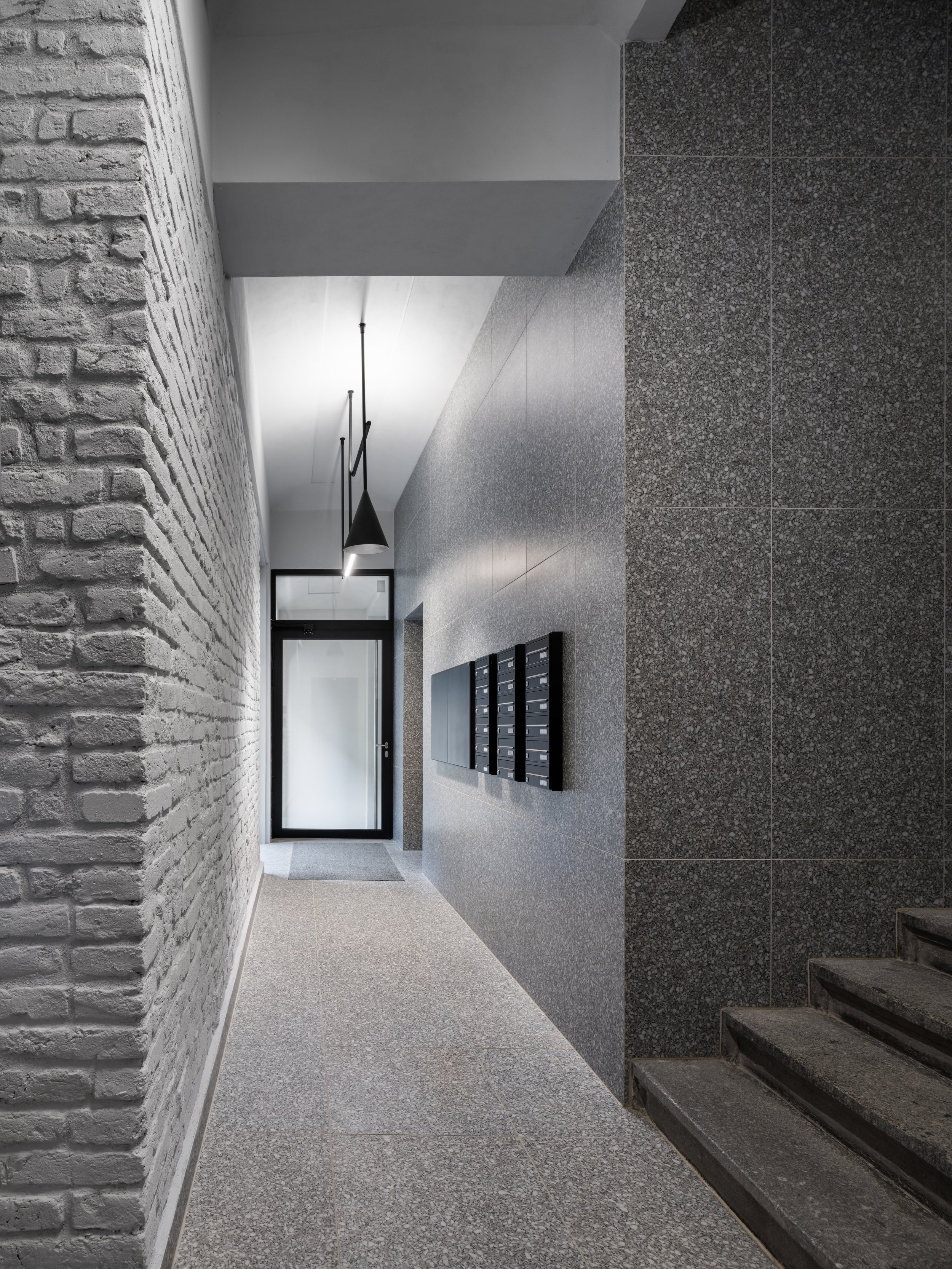OSADNÍ 33
Renovation and Reconstruction of an Apartment Building
Year of completion: 2022
Exposed bricks, visible beams, large-format terrazzo flooring, distinctive lighting from X, and uniquely designed apartment doors inspired by Holešovice’s industrial heritage are key elements of our project. These features seamlessly blend throughout the common areas and the interiors of the apartments.
The terrazzo flooring extends from the entrance doors in the common areas into the hallway, while some walls remain exposed to highlight the burnt bricks. We restored all original elements of the street facade, even reviving the original grid and shape of the windows. This renovation has reconnected the ground floor with the surrounding environment, now showcasing the editorial office of “Bez Frází.”
On the inner side of the building, spacious balconies were installed, providing private outdoor spaces for residents of the apartments facing the courtyard. These balconies are designed as independent structures made from steel and cement board, perfectly complementing the character of the building.







